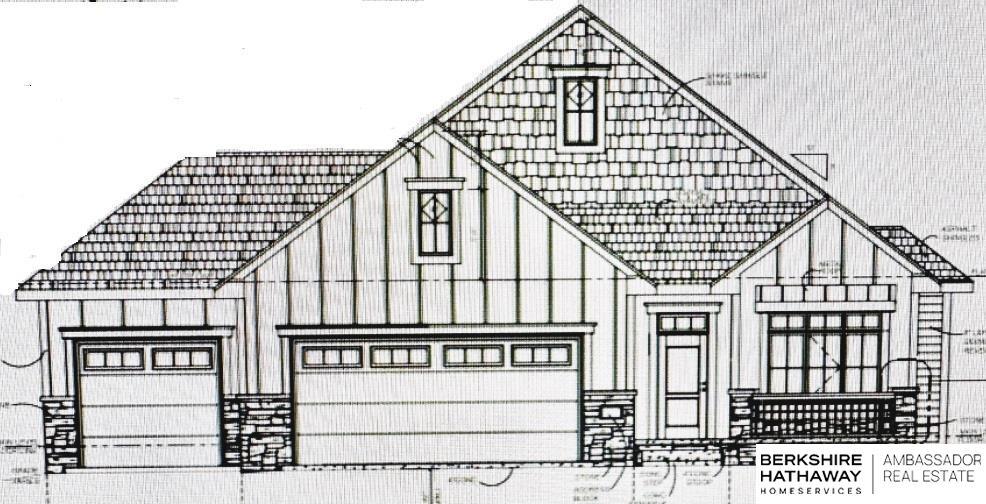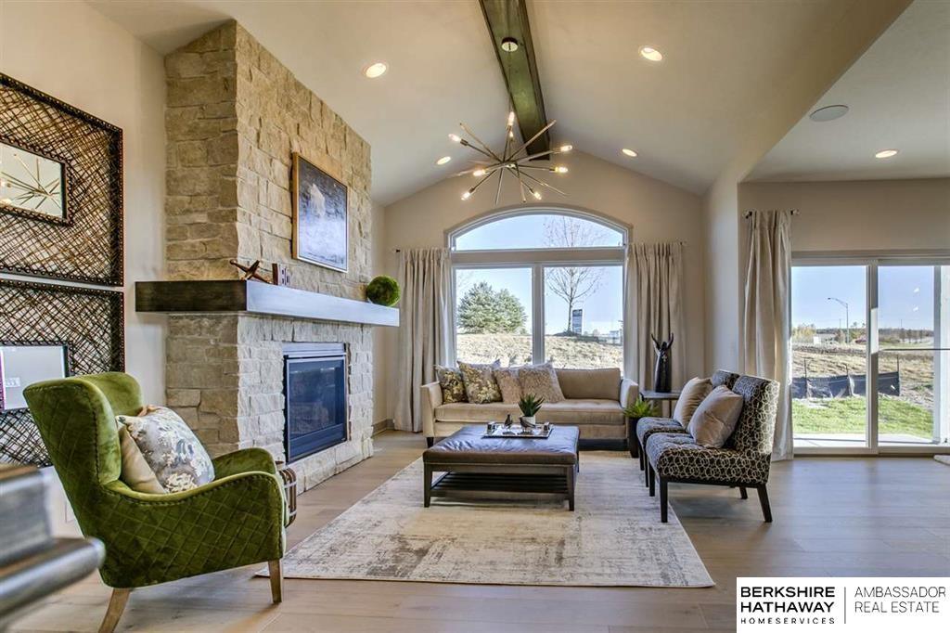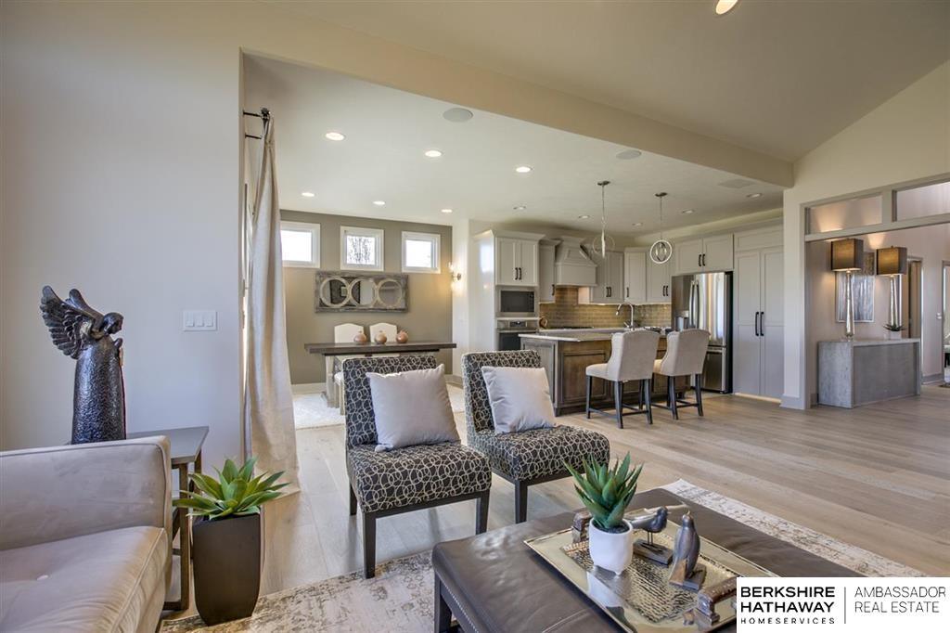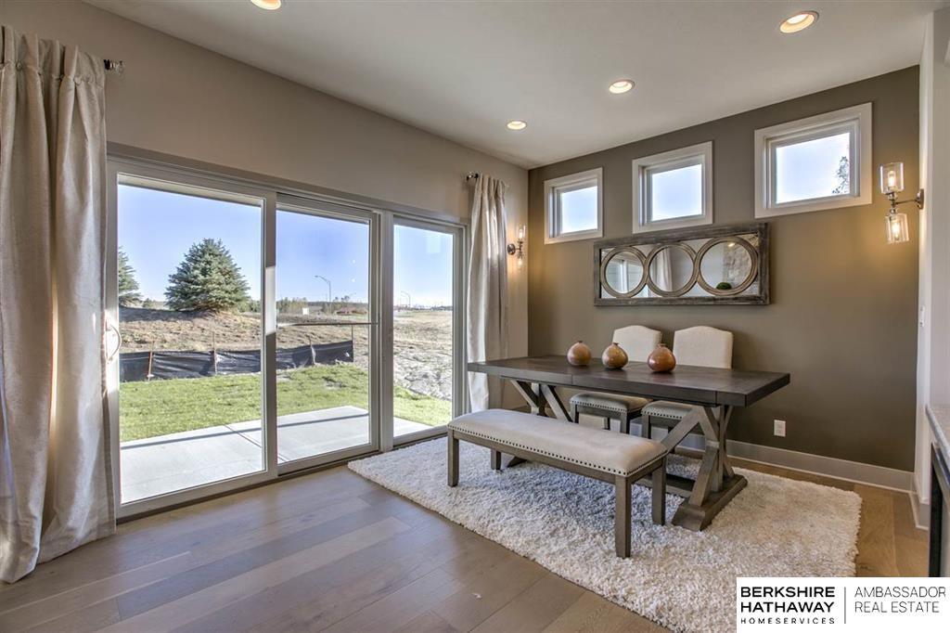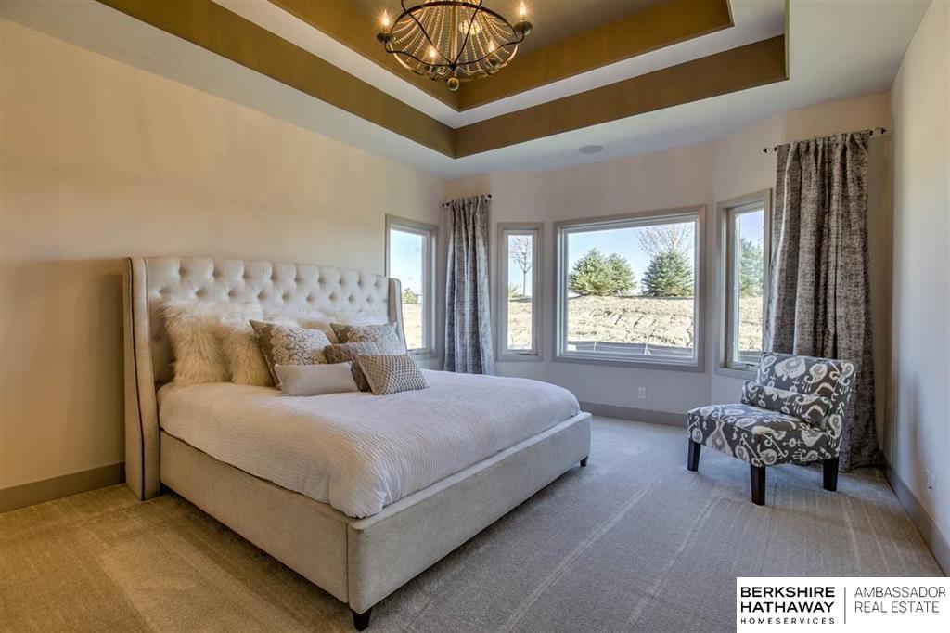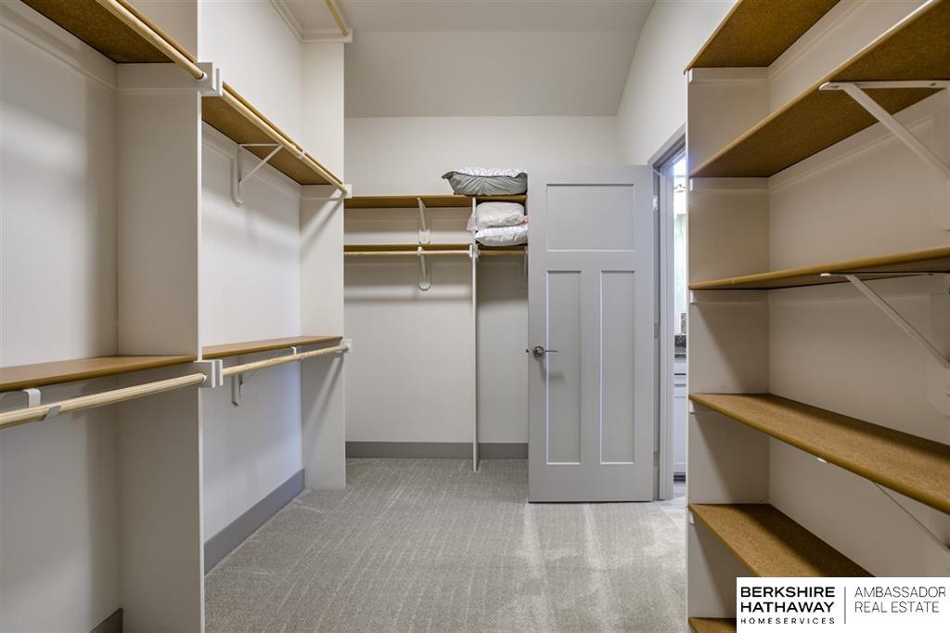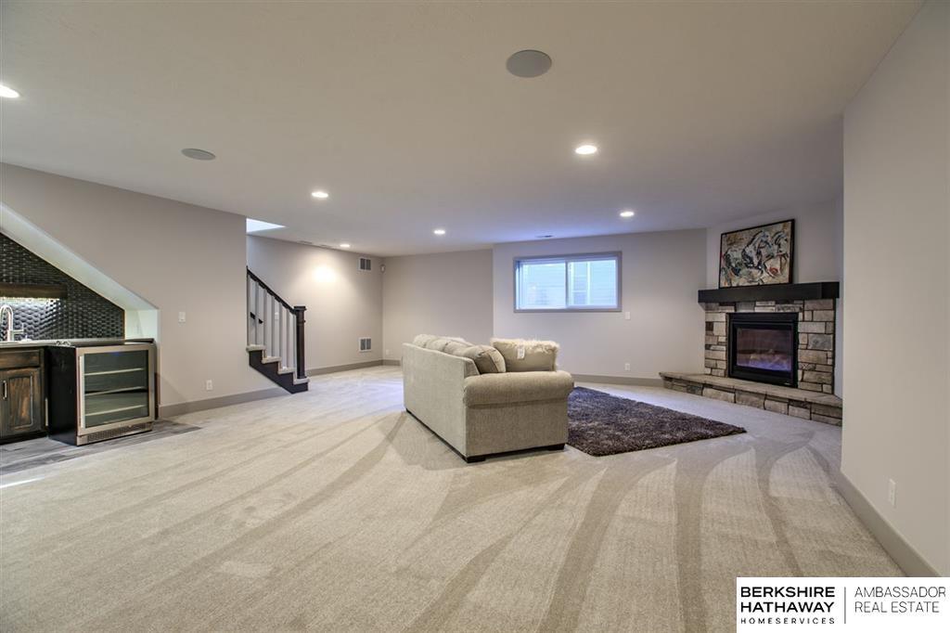Description
The Casa Bella by Woodland Homes. Open floor plan with cathedral ceiling in the great room that has a floor to ceiling stone fireplace. The beautiful kitchen has an island with extra storage and an enormous walk-in pantry. The finished lower-level rec room has a beautiful wet bar and fireplace. The primary bedroom closet conveniently connects to the main floor laundry room. You will also find an OVERSIZED 3 car garage. Enjoy life without having the chore of lawn mowing or snow shoveling. Pictures are from the model of the same floor plan.

