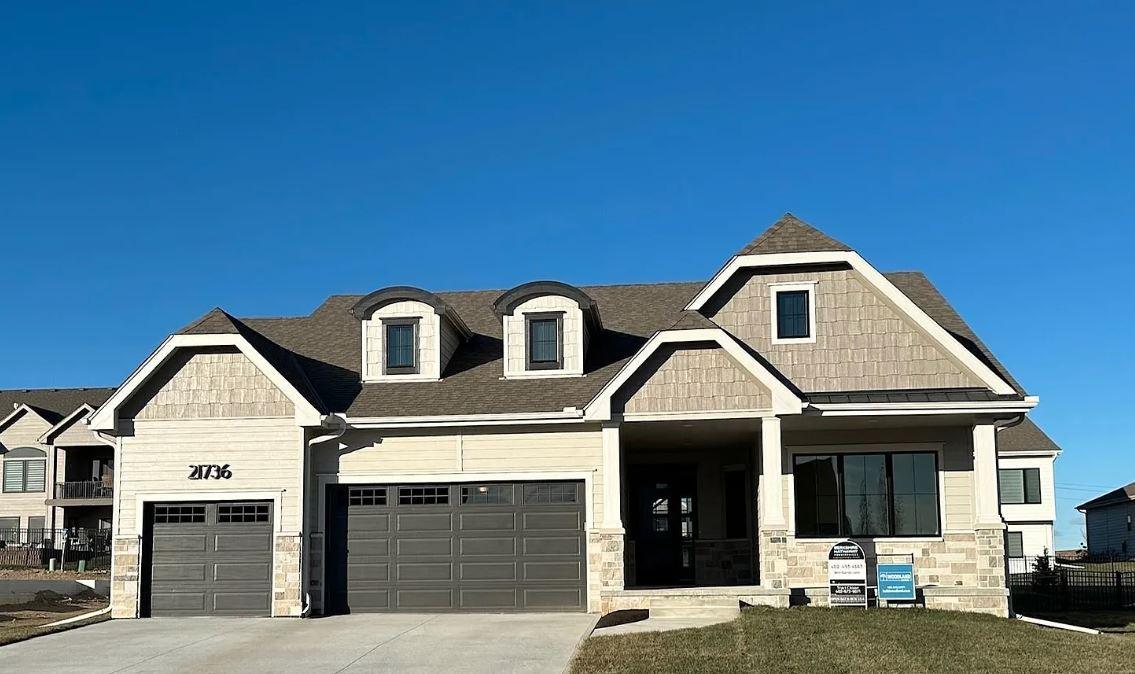
Description
The Williamsburg is a stunning open floor plan featuring high ceilings throughout, complemented by elegant cedar beams in the great room. A beautiful bay window fills the space with natural light, and a floor-to-ceiling stone gas fireplace adds to the warmth and charm. The kitchen boasts a HUGE pantry and an oversized island with additional storage, perfect for meal prep and entertaining. The spacious primary suite includes ceramic tile and a luxurious walk-in shower. Enjoy outdoor living on the covered patio and take advantage of the large 3-car garage.
The finished lower level offers a spacious recreation room with a beautiful wet bar and fireplace, perfect for hosting guests or relaxing. In this villa community, the HOA takes care of the mowing and snow removal, so you can spend more time doing what you love.

- Agent Name: Traci Clouse
- MLS ID: 962104
- Phone: (402) 672-9071
- Send Email