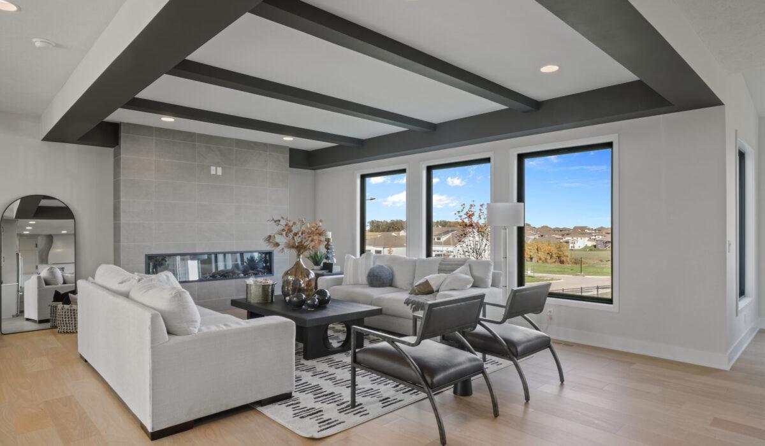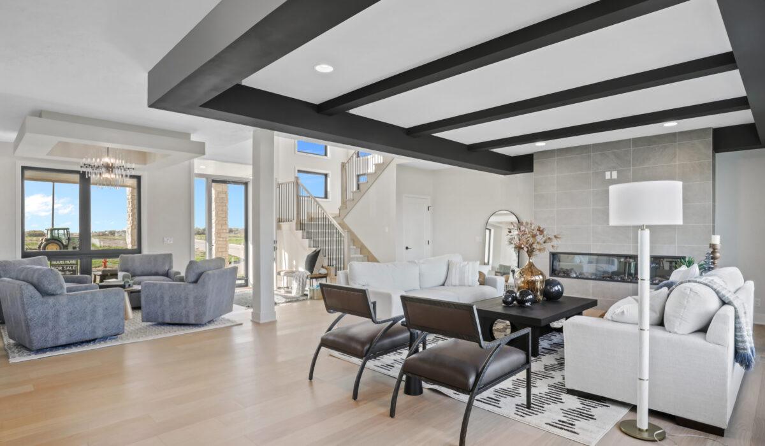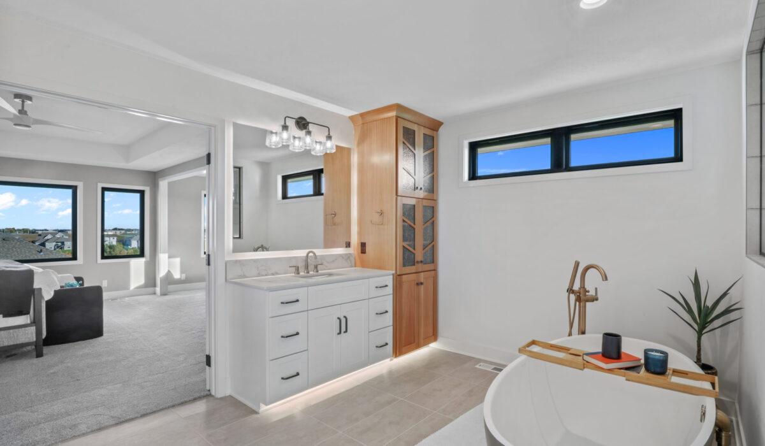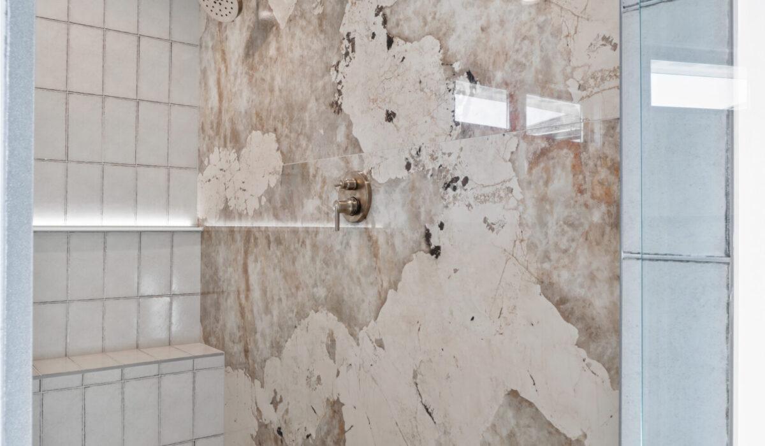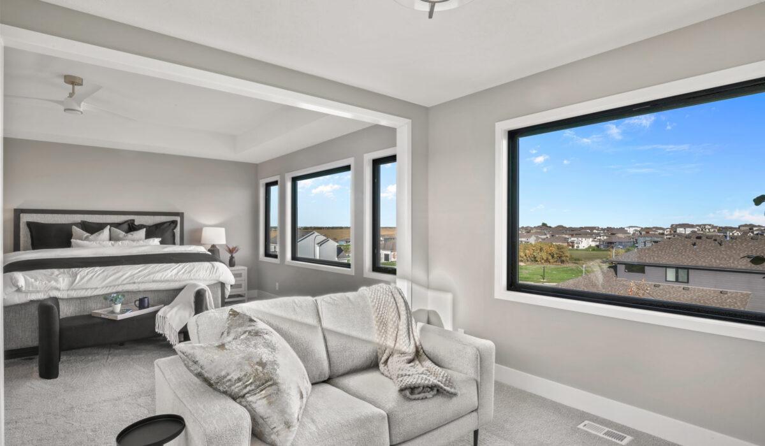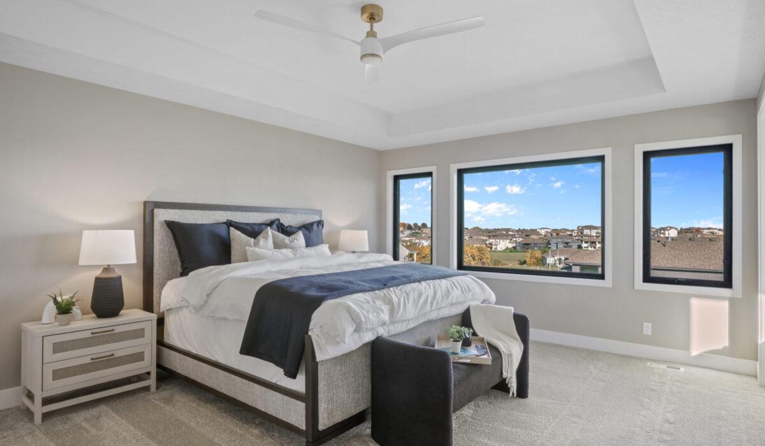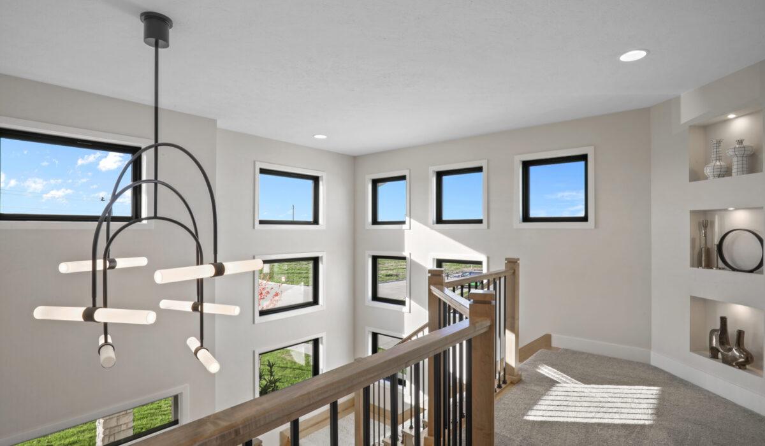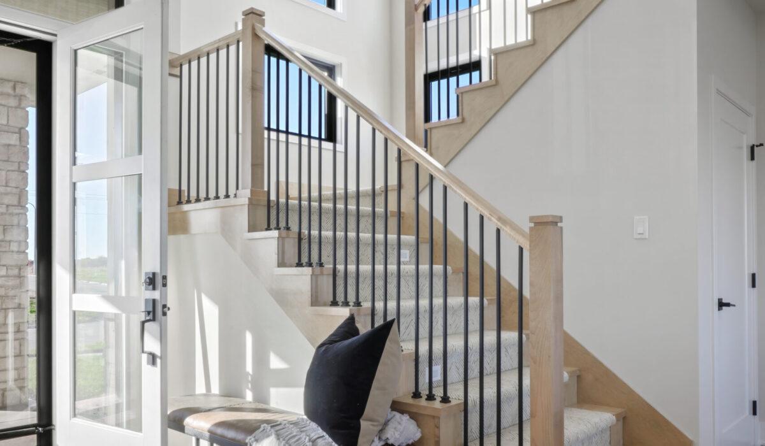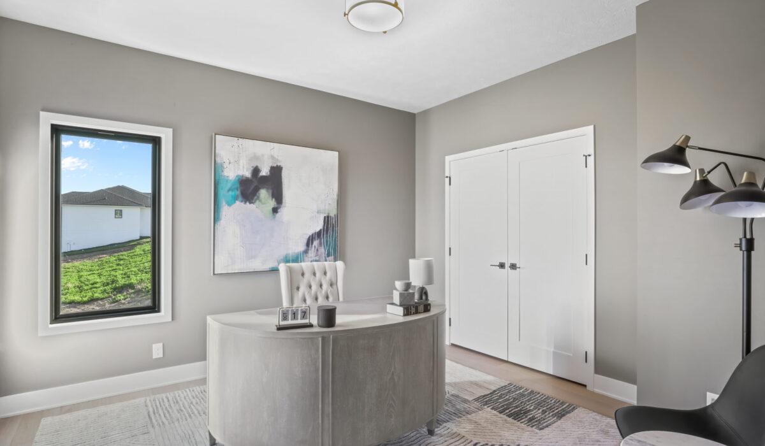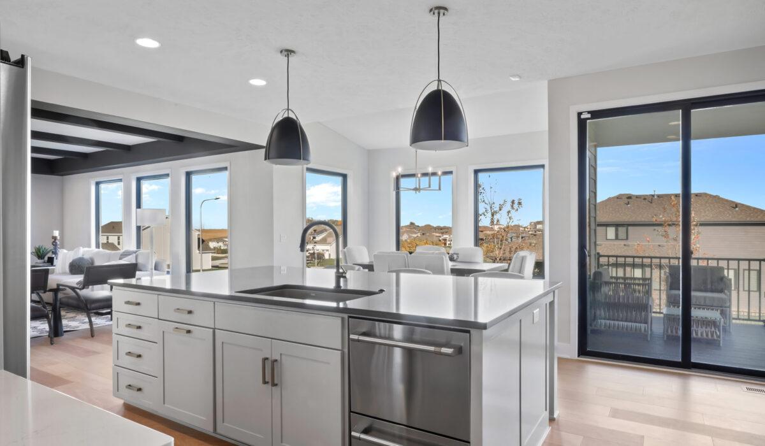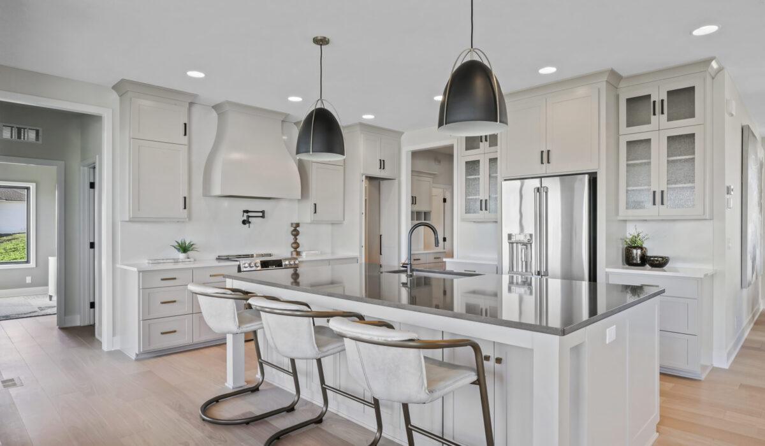Description
This popular two-story floor plan offers over 7 stunning elevations, allowing you to personalize the exterior to match your style.
Featuring 5 bedrooms, 4 bathrooms, and starting at 3,100 square feet, the Cabernet offers plenty of space for comfortable living. Step into an elegant entryway that opens to a formal dining room. Just beyond is the kitchen, which flows seamlessly into the great room. This space becomes the heart of the home, featuring a fireplace creating an inviting space.
Just off the kitchen, the first floor is both practical and stylish, featuring a mudroom for extra storage, an office for work or study, and a convenient powder room.
Upstairs, the spacious primary suite includes a cozy sitting area with a fireplace and a luxurious bath with dual sinks and a separate shower. Three additional bedrooms, each with its own walk-in closet, provide plenty of space for everyone.

- Agent Name: Jenn Haeg
- MLS ID: 965993
- Phone: (402) 885-3145
- Send Email

