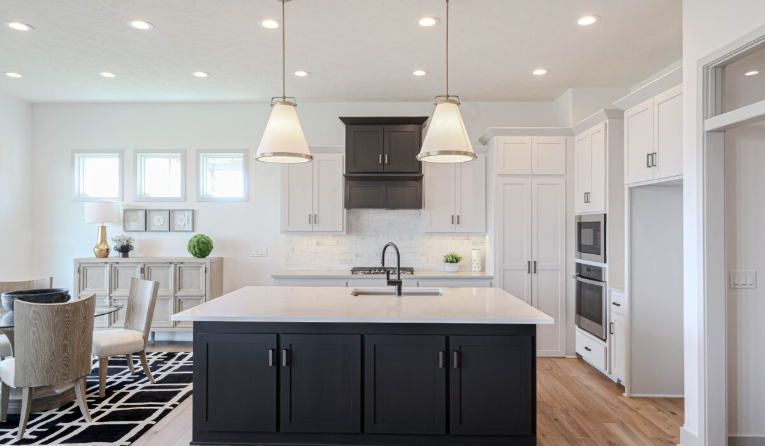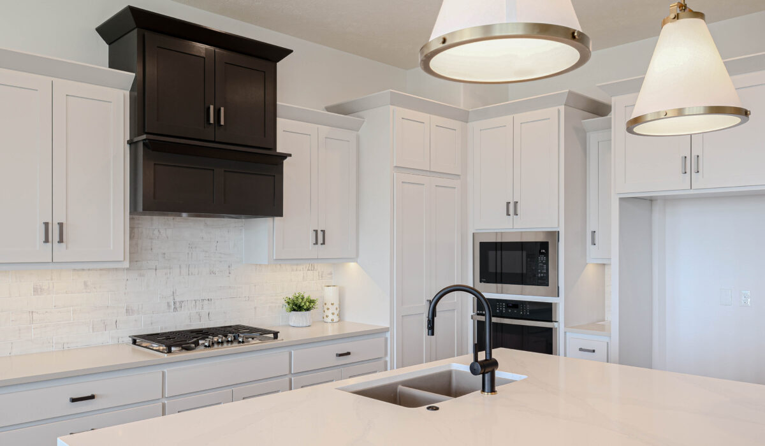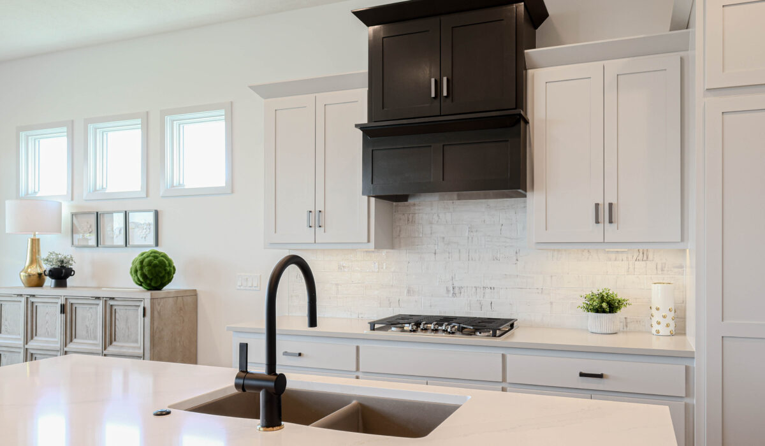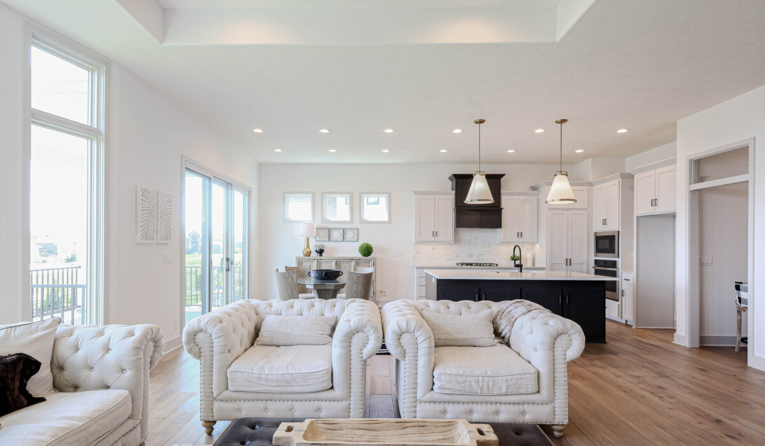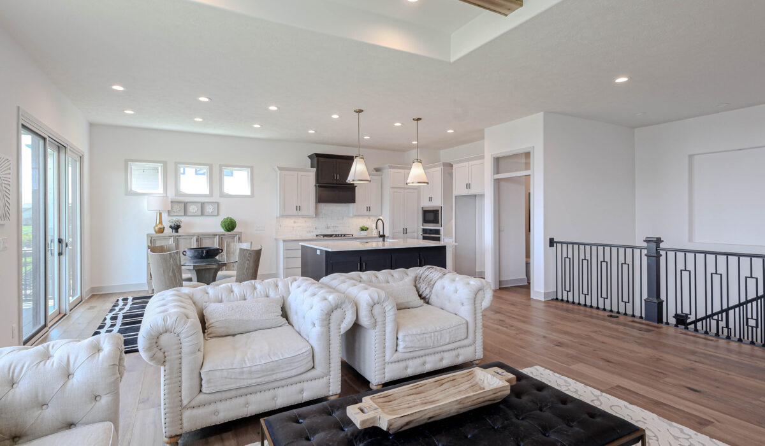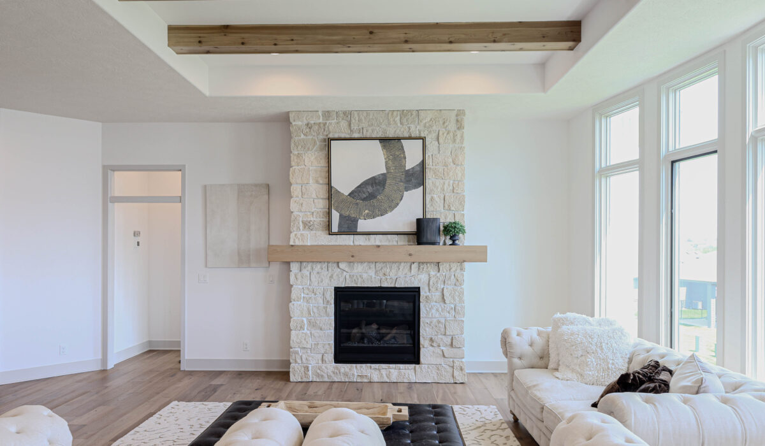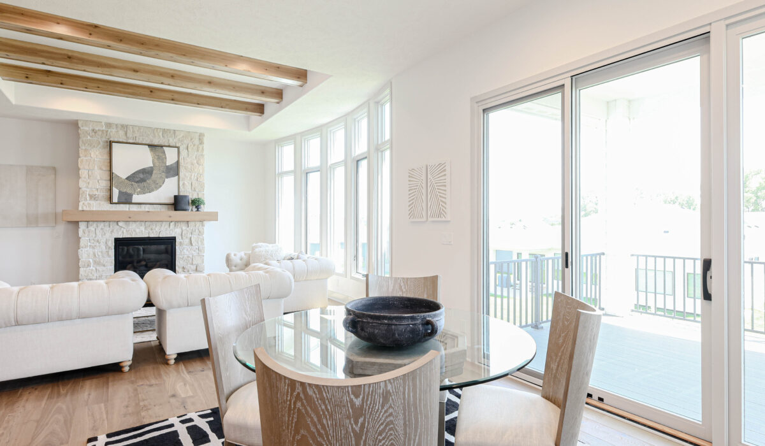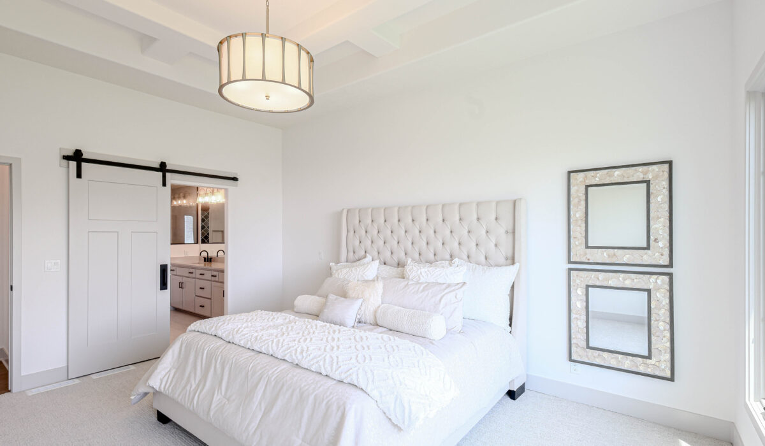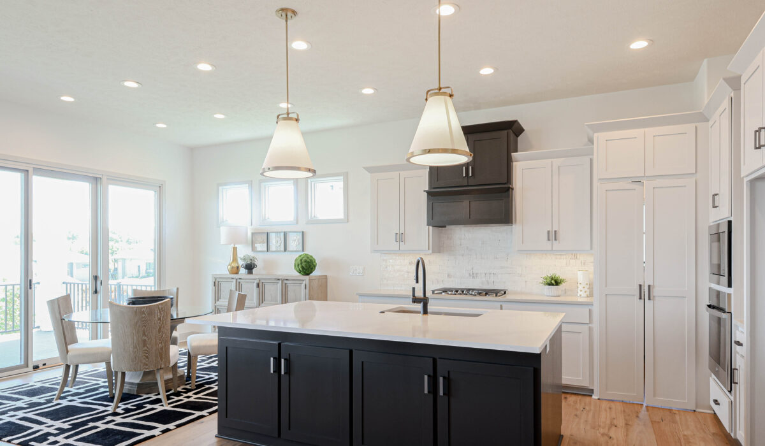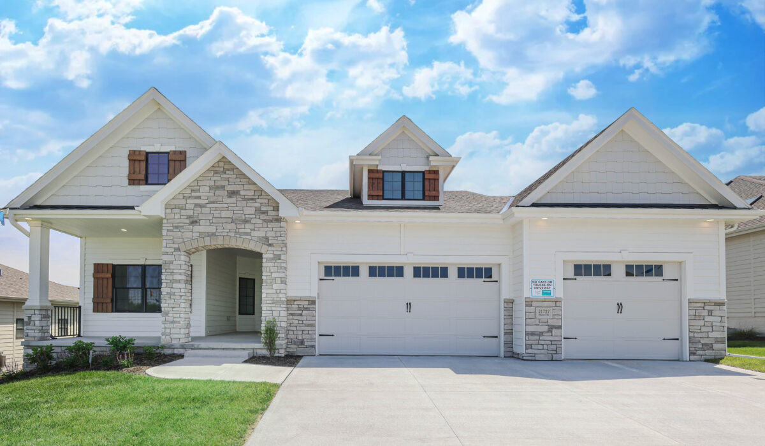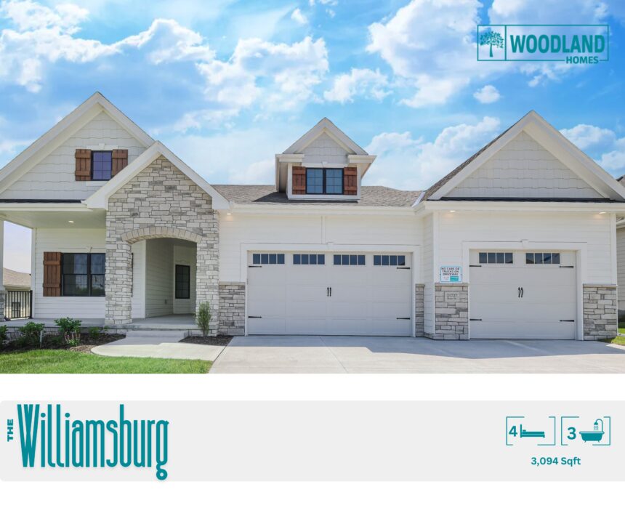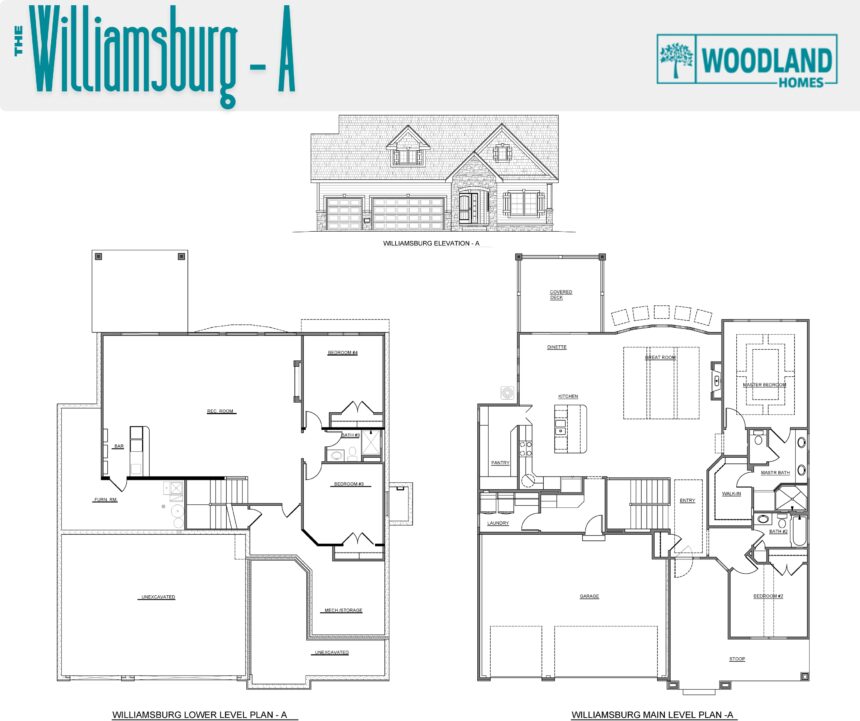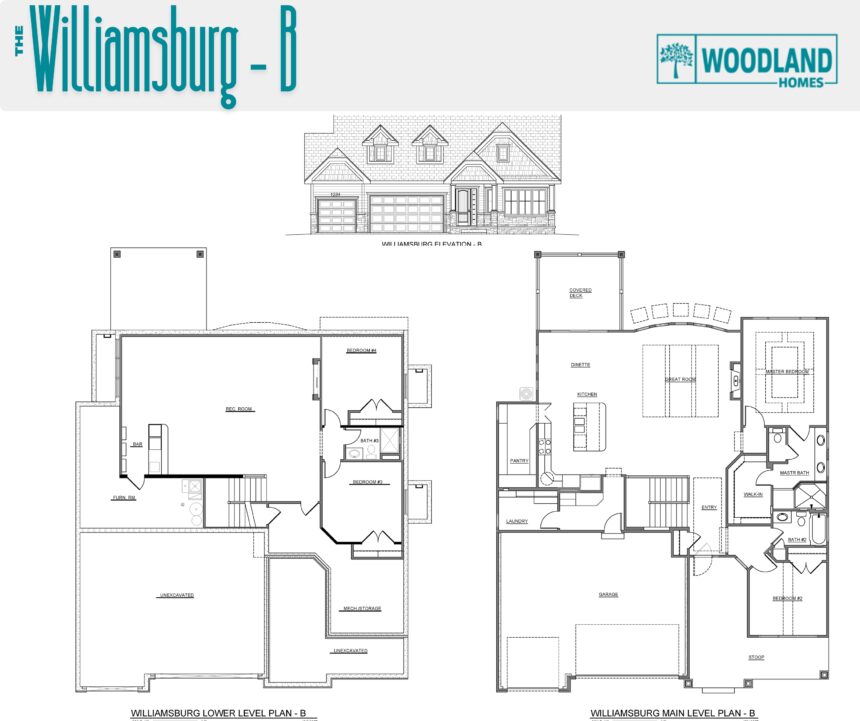Description
Step into modern living with the Williamsburg plan. The foyer opens to a family room with a fireplace and a bay window. The kitchen, designed for culinary enthusiasts, boasts a large island and a walk-in pantry, while the adjacent formal dining room offers a seamless flow for entertaining. A nearby hallway connects the mudroom to the main floor laundry for added convenience.
Privately located, the primary suite offers a spacious retreat with a spa-inspired bath and walk-in closet.
The finished walk-out lower level expands your living space, featuring a wet bar, a second stone fireplace, two additional bedrooms with ample closets, and a nearby full bath. Perfect for hosting or relaxing, this home is designed to elevate your lifestyle.

