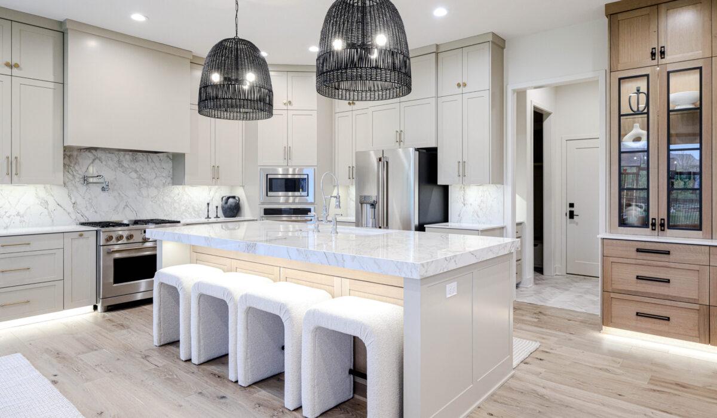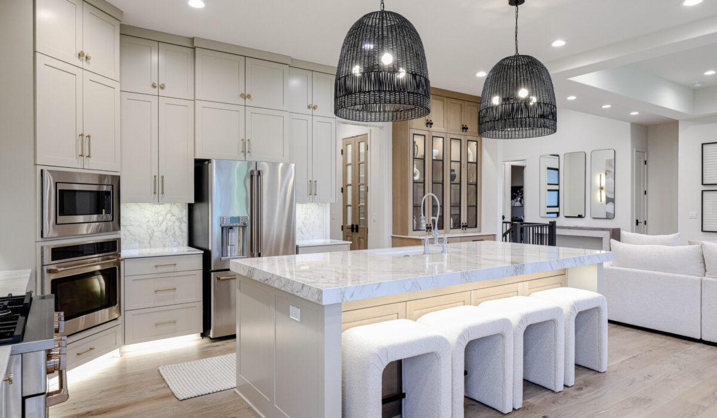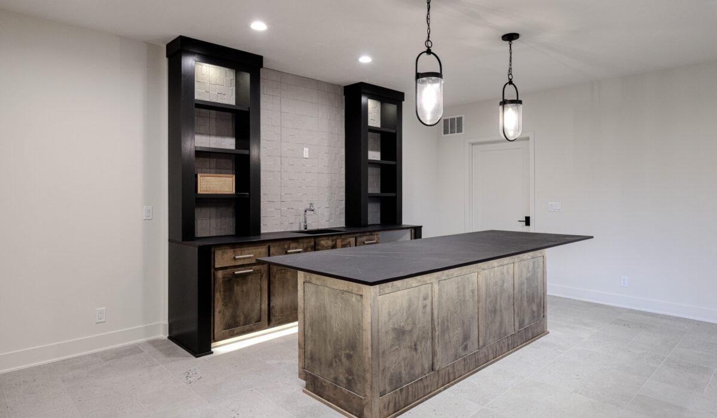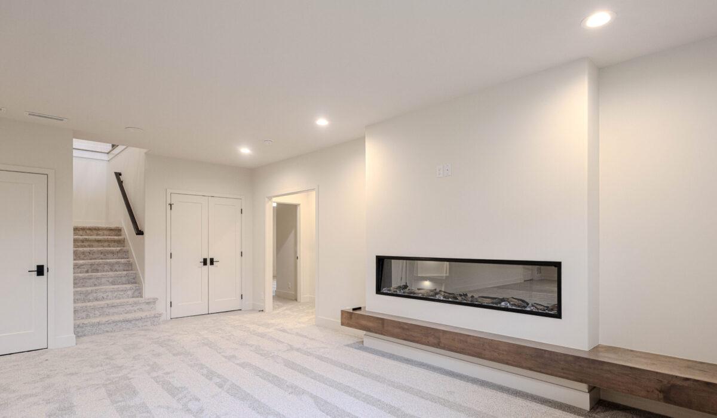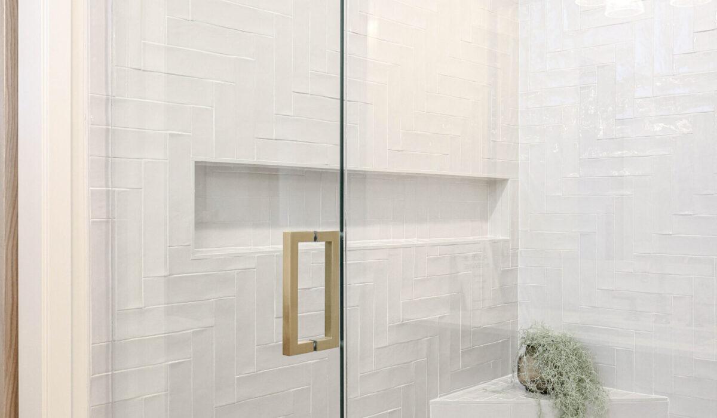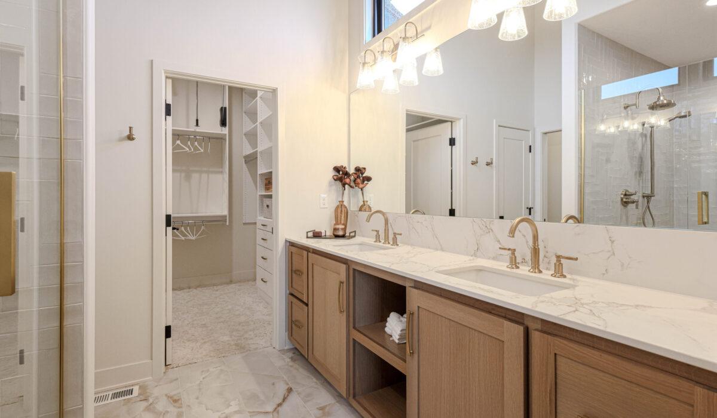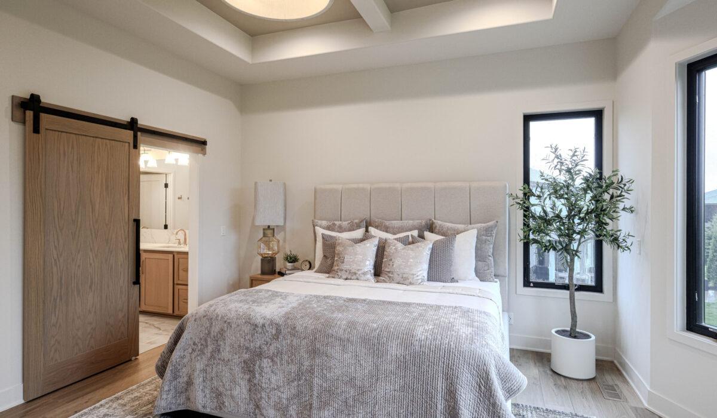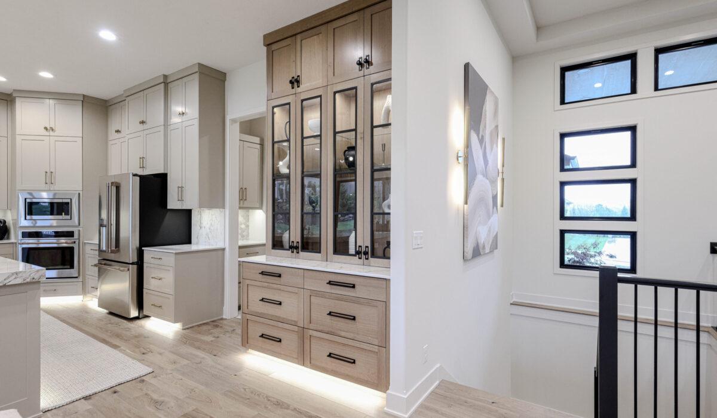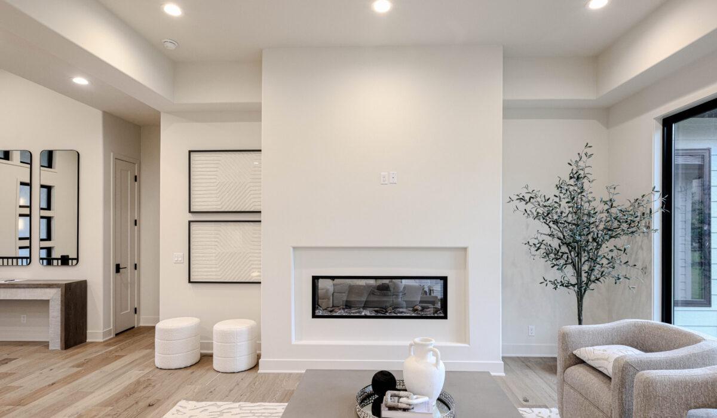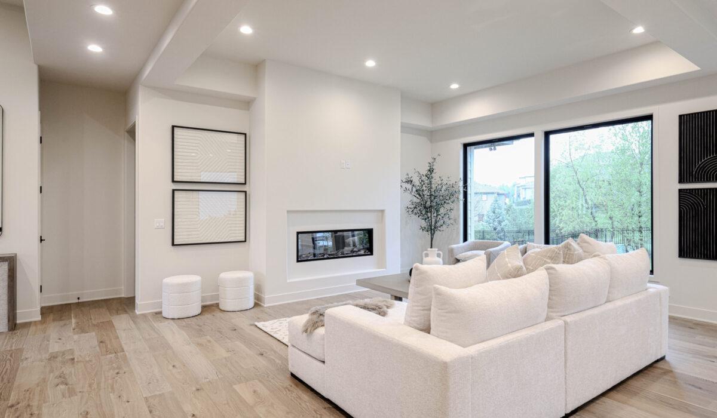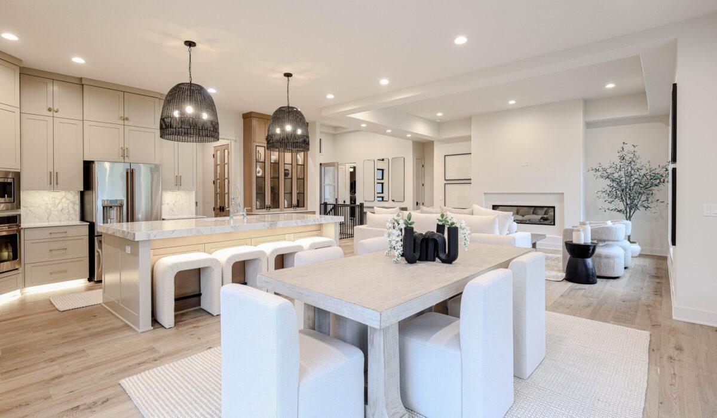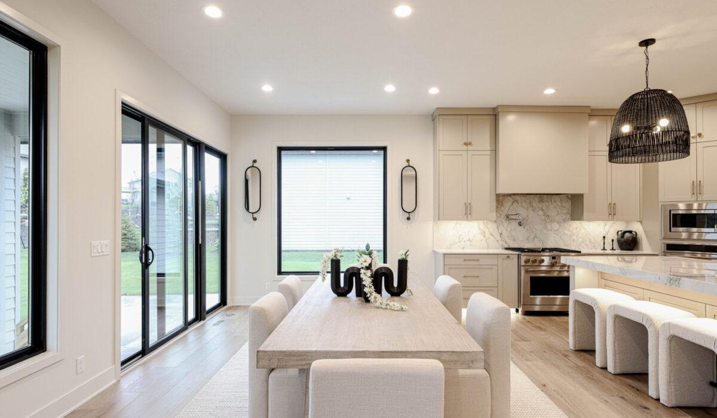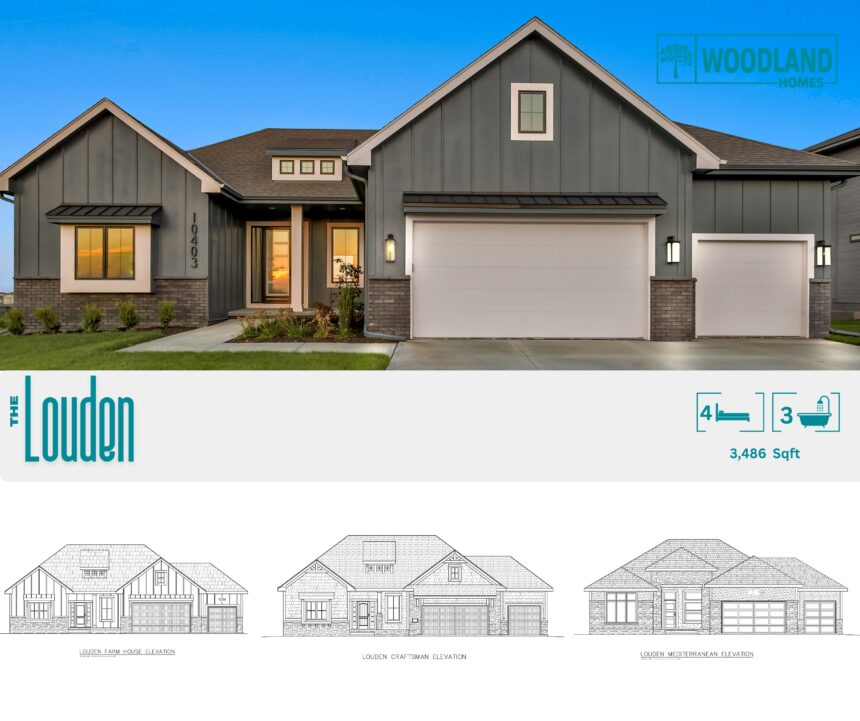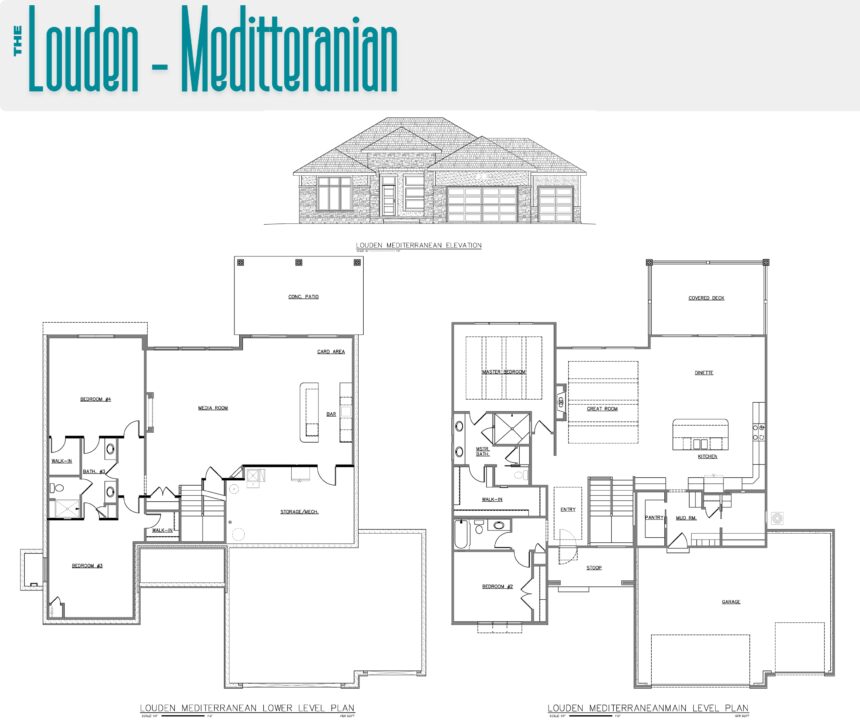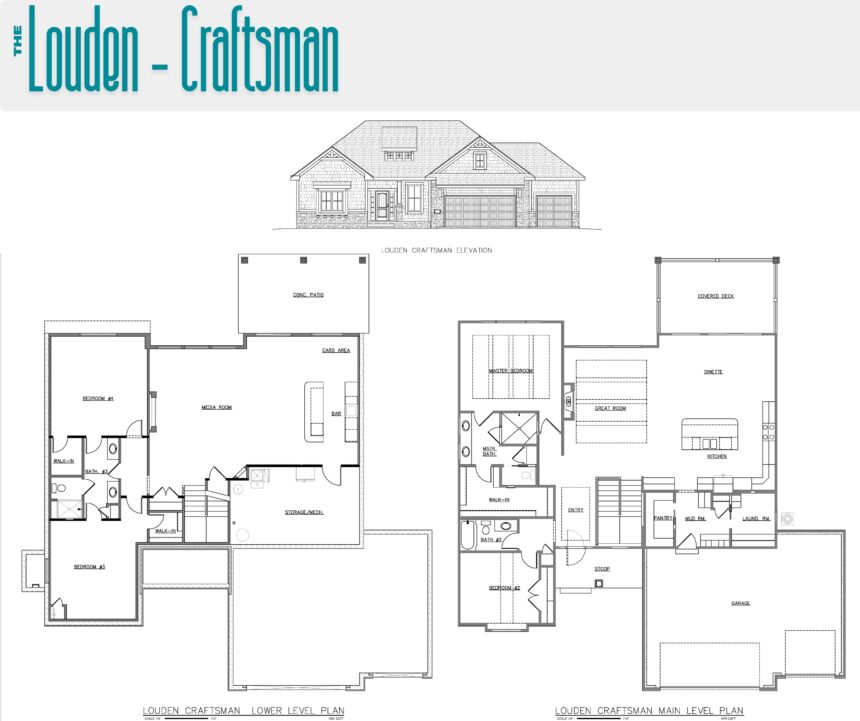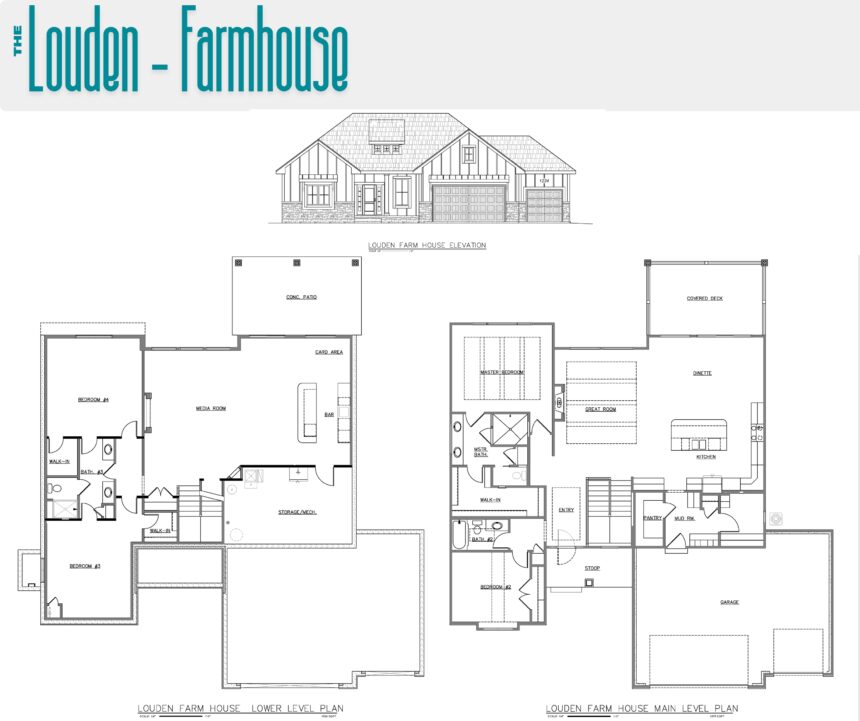Description
This expansive ranch plan, the largest offered by Woodland Homes, is designed for easy living with smart storage and practical amenities.
The great room boasts a front-to-back view, featuring a floor-to-ceiling fireplace and a decorative box beam ceiling. The large kitchen island is conveniently located near the open dining area and patio, ideal for casual meals.
The first-floor master bedroom serves as a private retreat, complete with a walk-in closet and a master bath with a shower and dual sinks.
The lower level is perfect for entertaining, with a bar and an open media room featuring a corner fireplace. Two spacious bedrooms, each with a walk-in closet, share a full bath with dual vanities, making it an excellent space for hosting guests.

