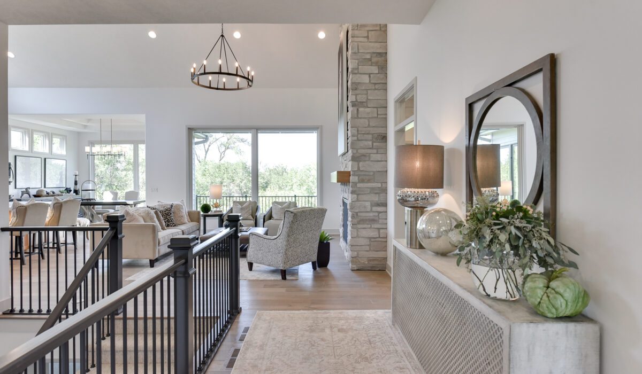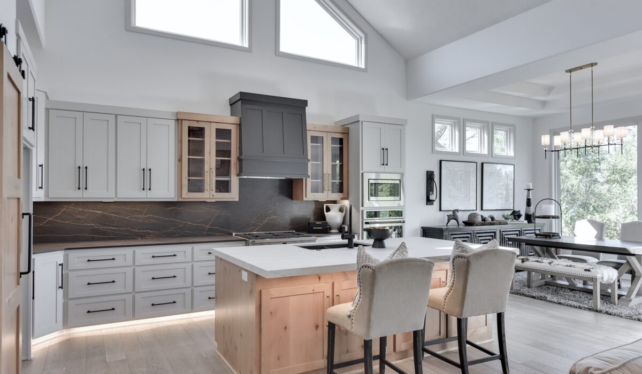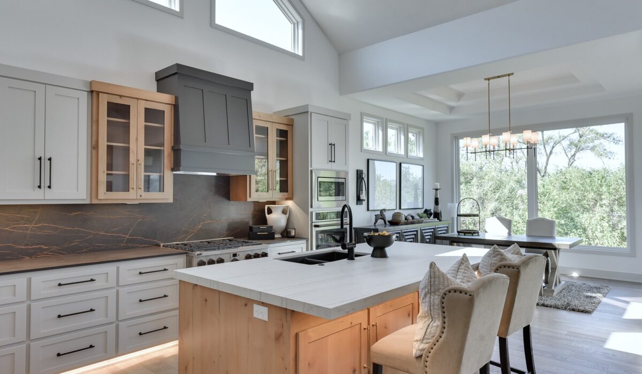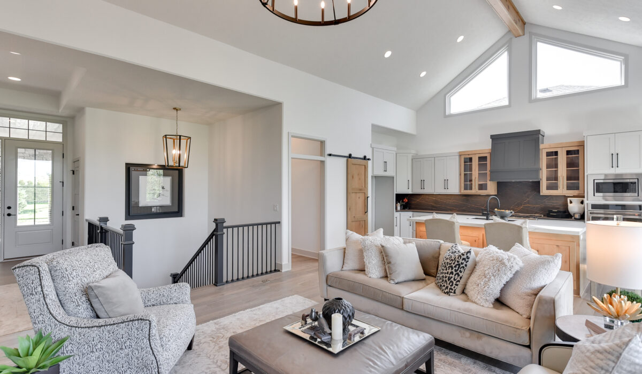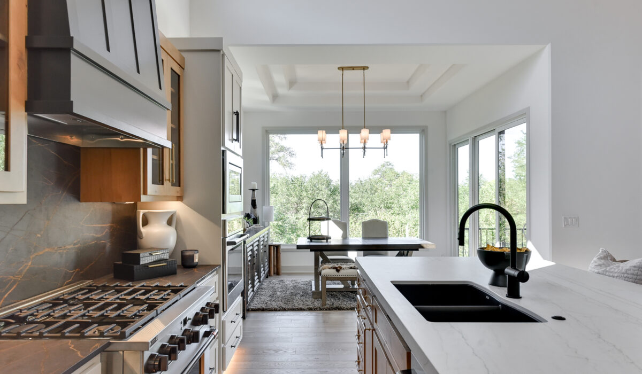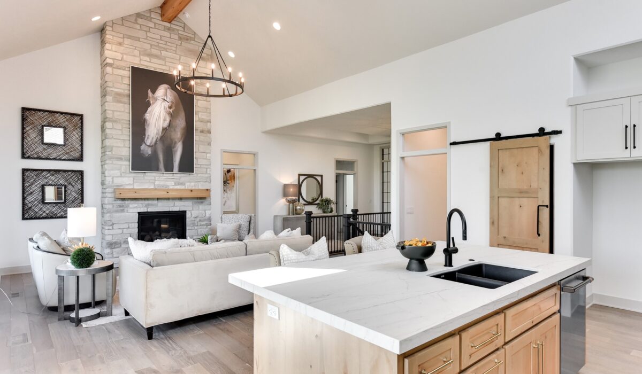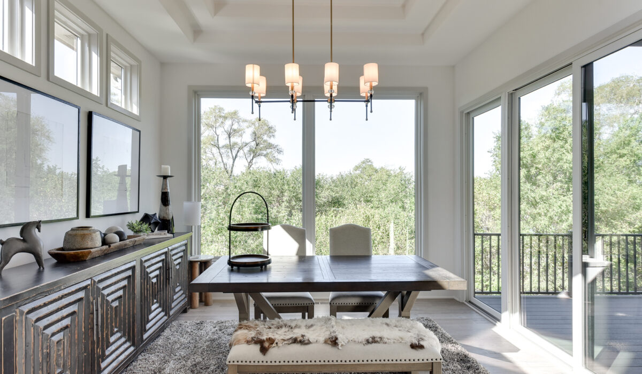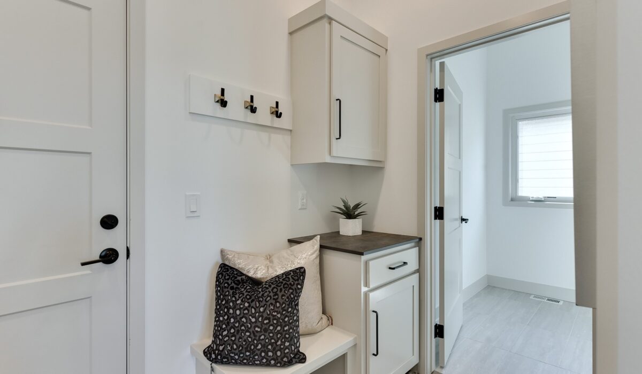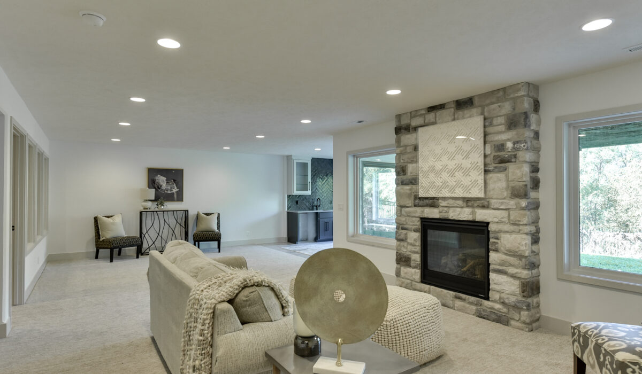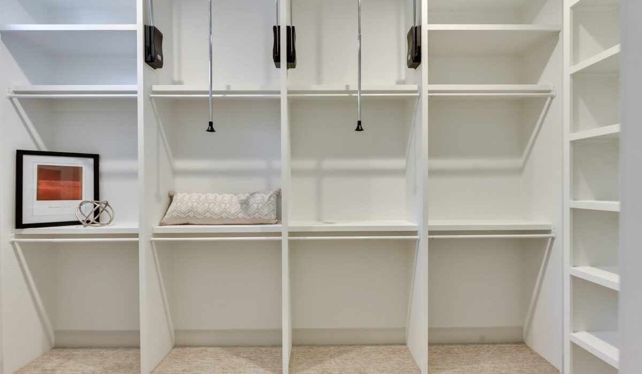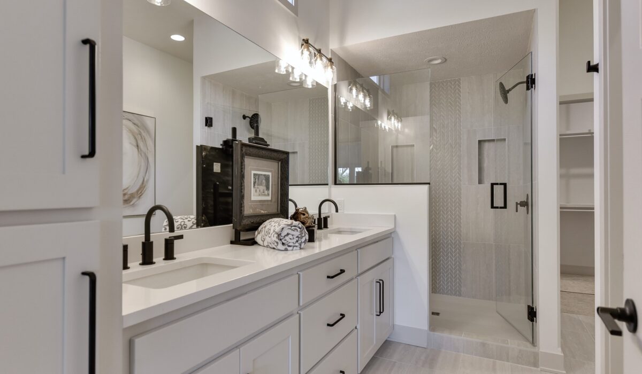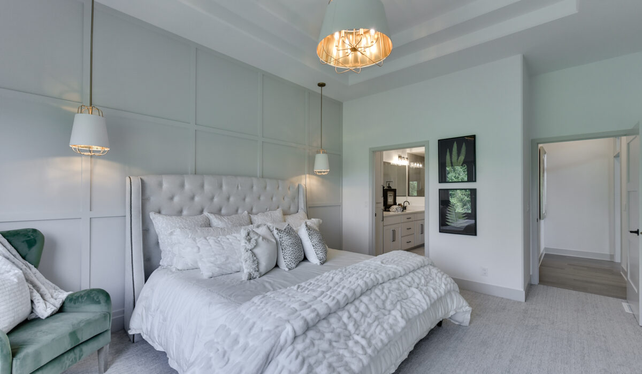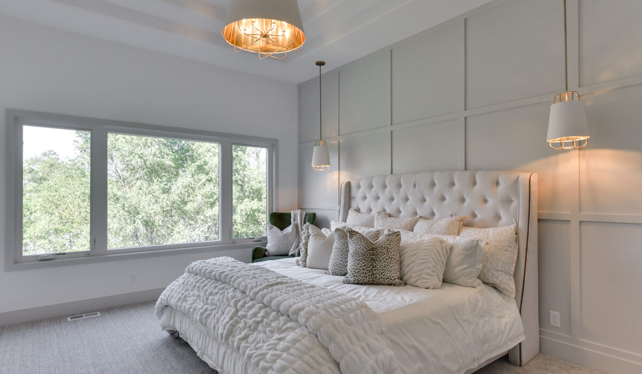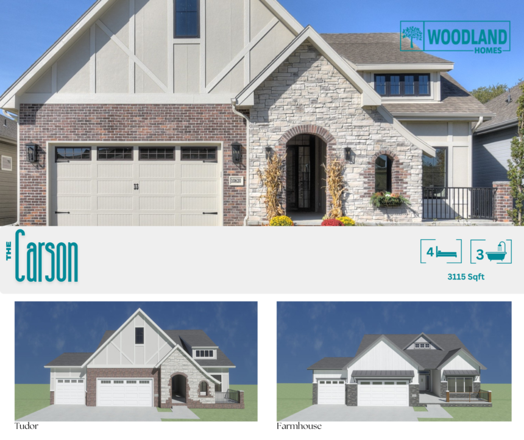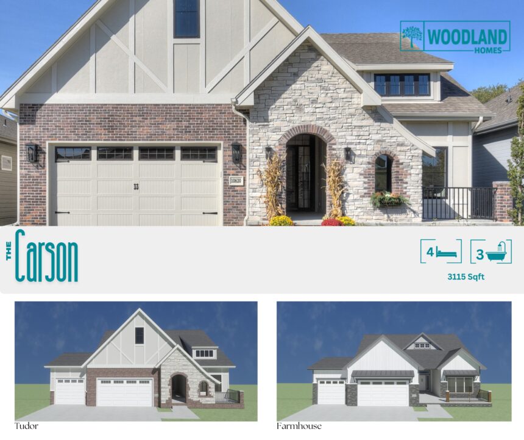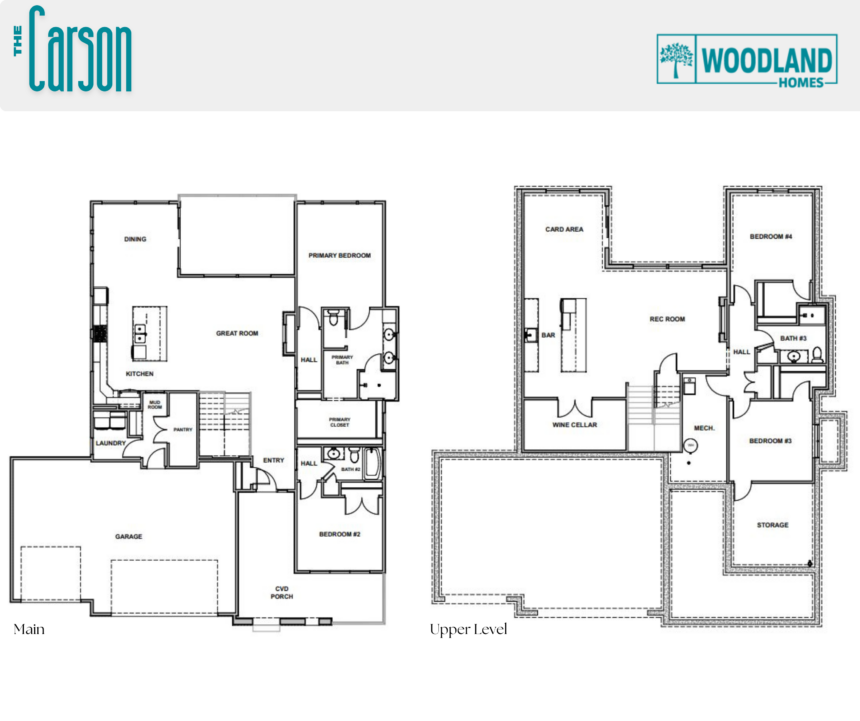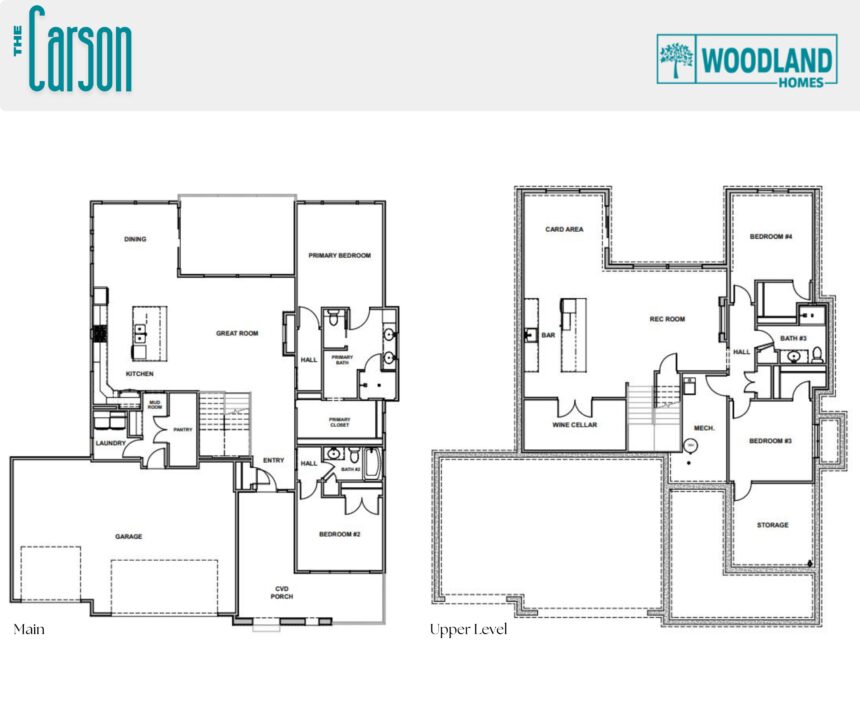Description
The Carson’s charming front courtyard adds character and curb appeal, while its flexible design allows it to be built as a single-family home or a villa, tailored to your lifestyle.
As you step into the Carson, you’re greeted by a view of the great room, showcasing a striking cathedral ceiling and expansive windows that fill the space with natural light. At the front of the home, you’ll find a powder bath with a skylight for added brightness, along with a versatile office perfect for work or relaxation.
Adjacent to the open-concept kitchen is a cozy dining room, creating an inviting atmosphere for meals and gatherings. The thoughtfully designed main floor includes the primary bedroom with an en-suite bathroom, conveniently connected to the laundry room. Entering from the garage, you’ll find a practical drop zone area to keep your home organized.

