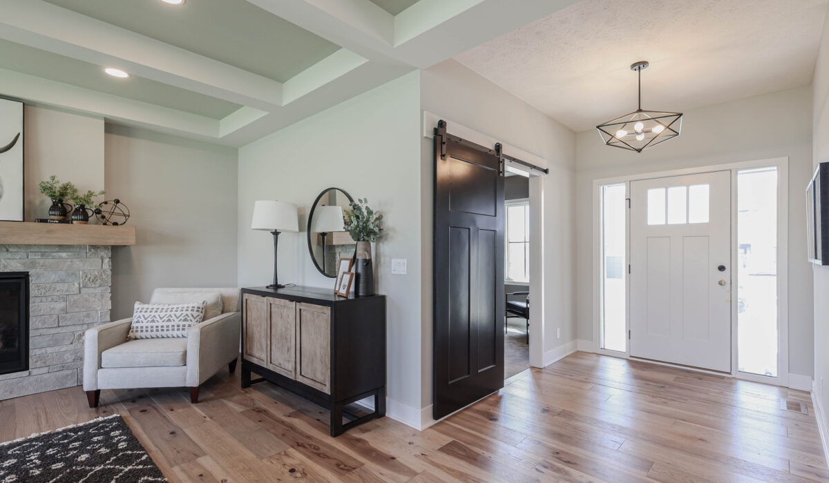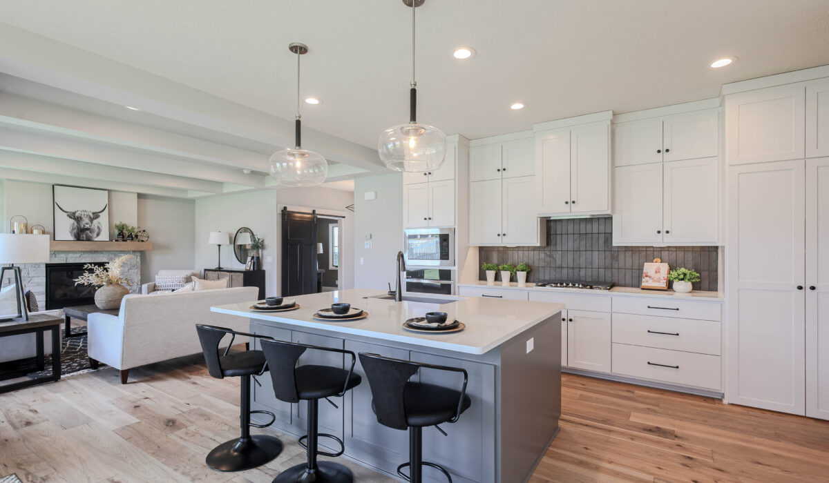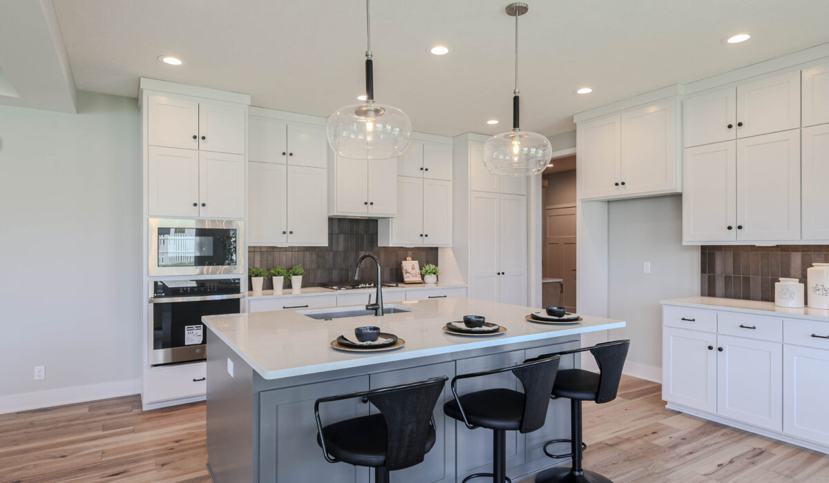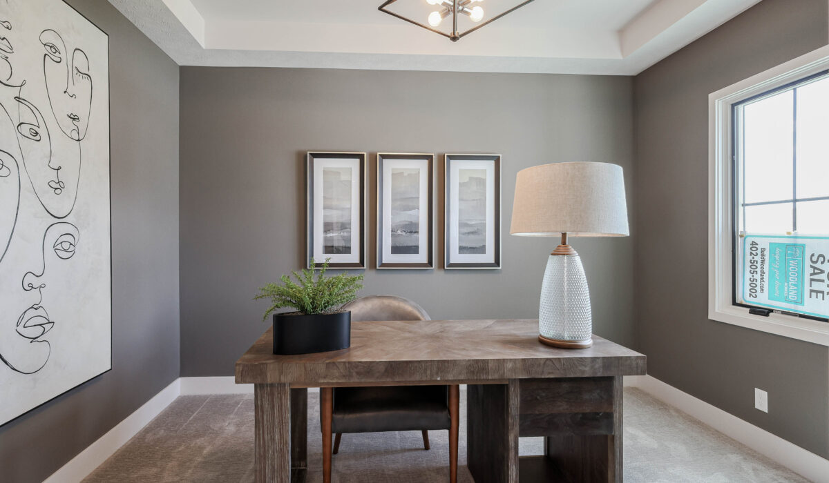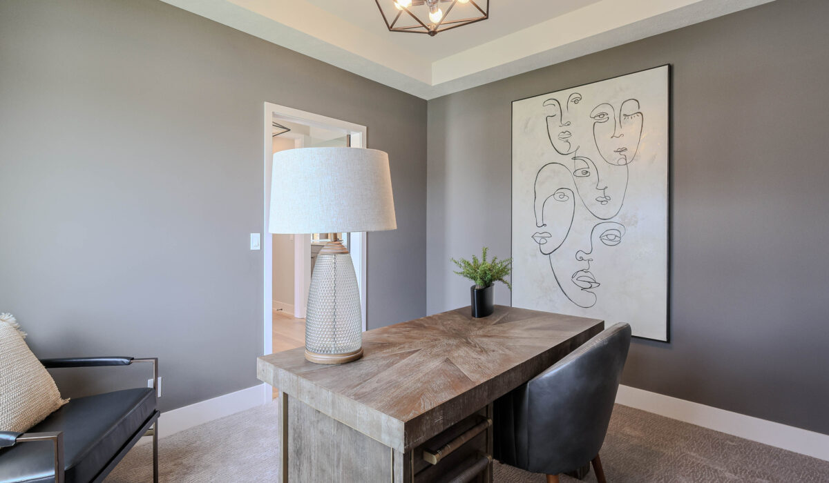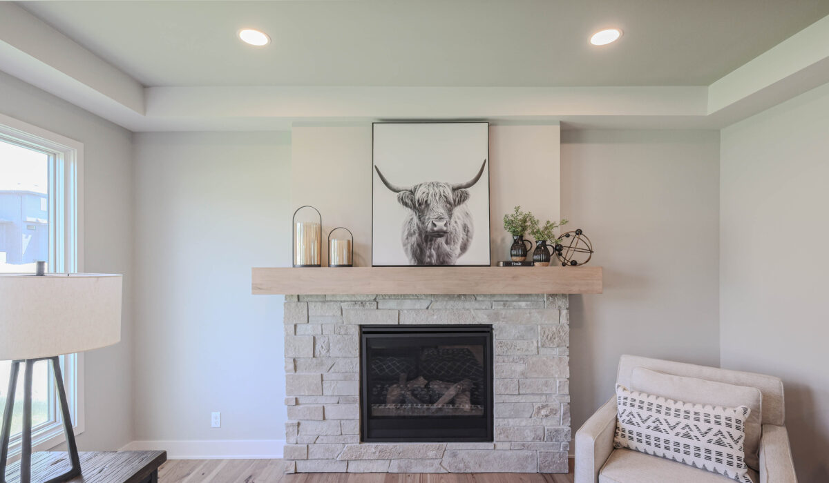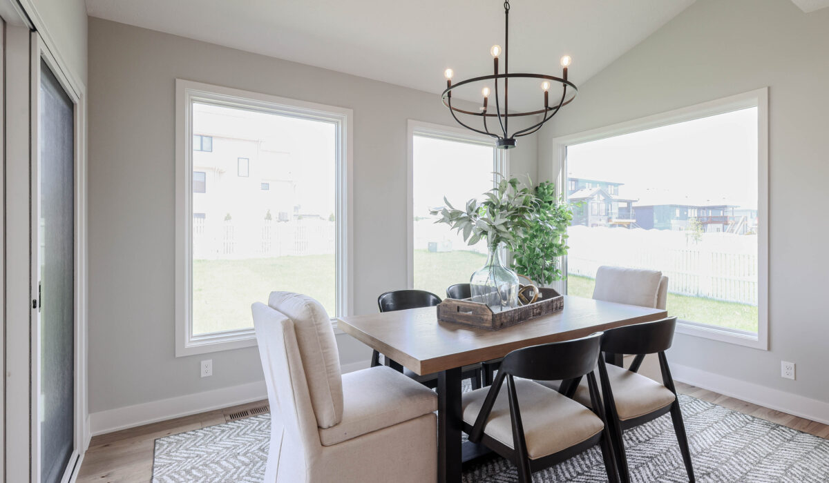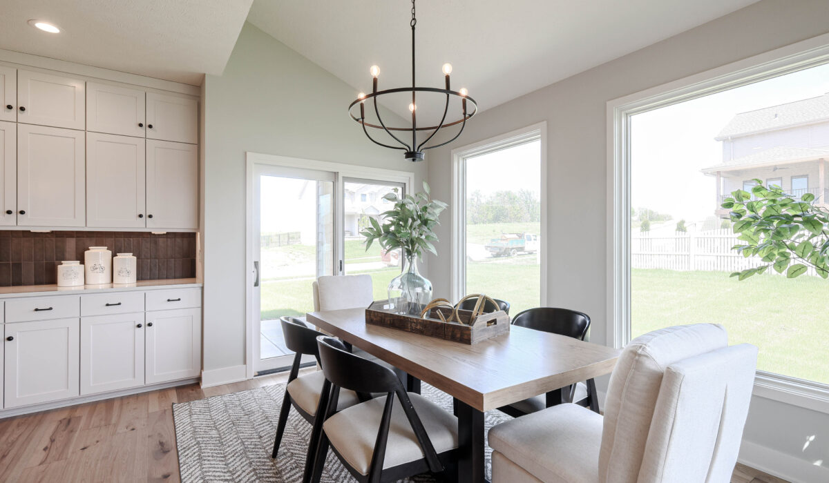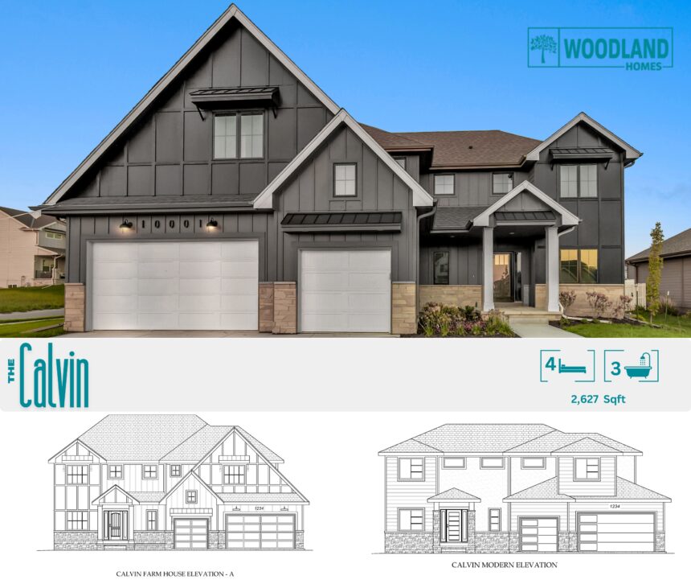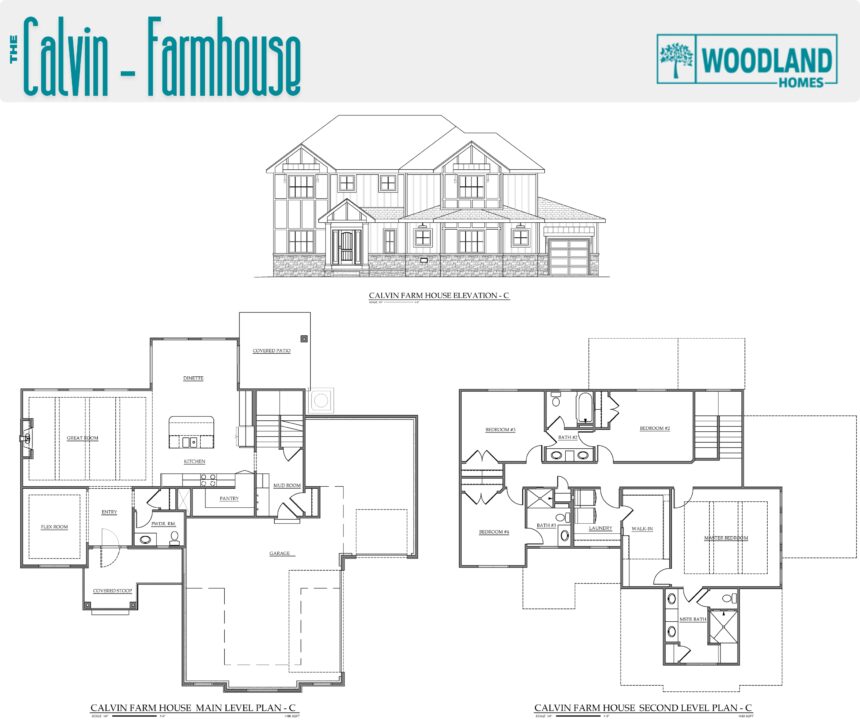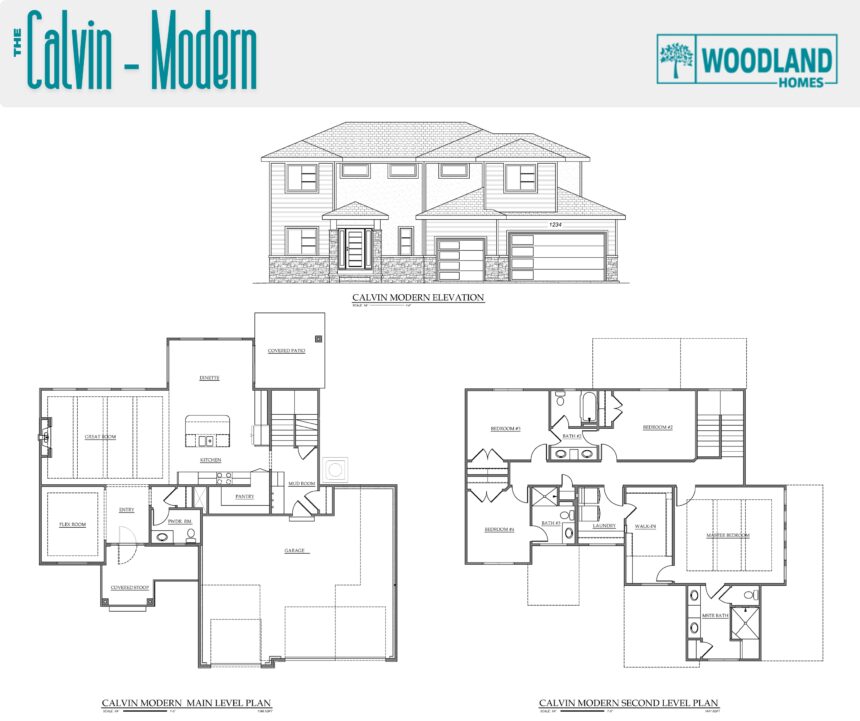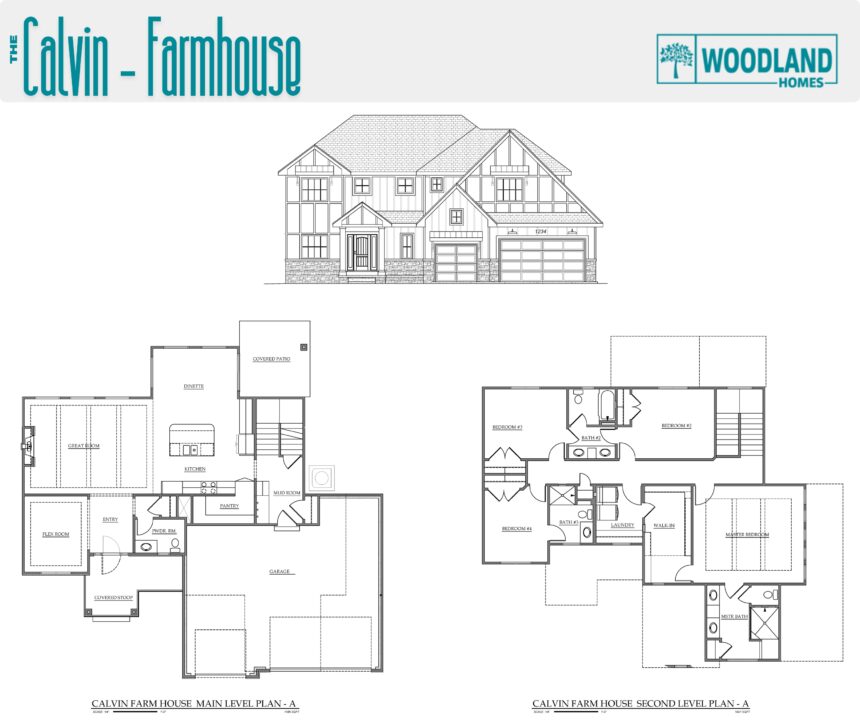Description
The exterior of the home features stylish board and batten siding, large windows, and a welcoming covered front porch. Inside, the open floor plan and expansive windows create a bright and airy atmosphere.
On the main level, a versatile bonus room can function as an office or an additional bedroom, enhancing the home’s flexibility. The kitchen boasts a nearly 7-foot island and a walk-in pantry, making it perfect for cooking and entertaining. A rear staircase off the mudroom keeps the public and private areas of the home well-defined and organized.
Upstairs, the spacious primary suite includes an oversized bathroom and a walk-in closet. The second floor also has three additional bedrooms: two share a full Jack and Jill bath, while the third bedroom features its own private 3/4 bath.
The lower level offers over 1,000 square feet of unfinished space, providing ample room for activities or the potential to create a theater room.

